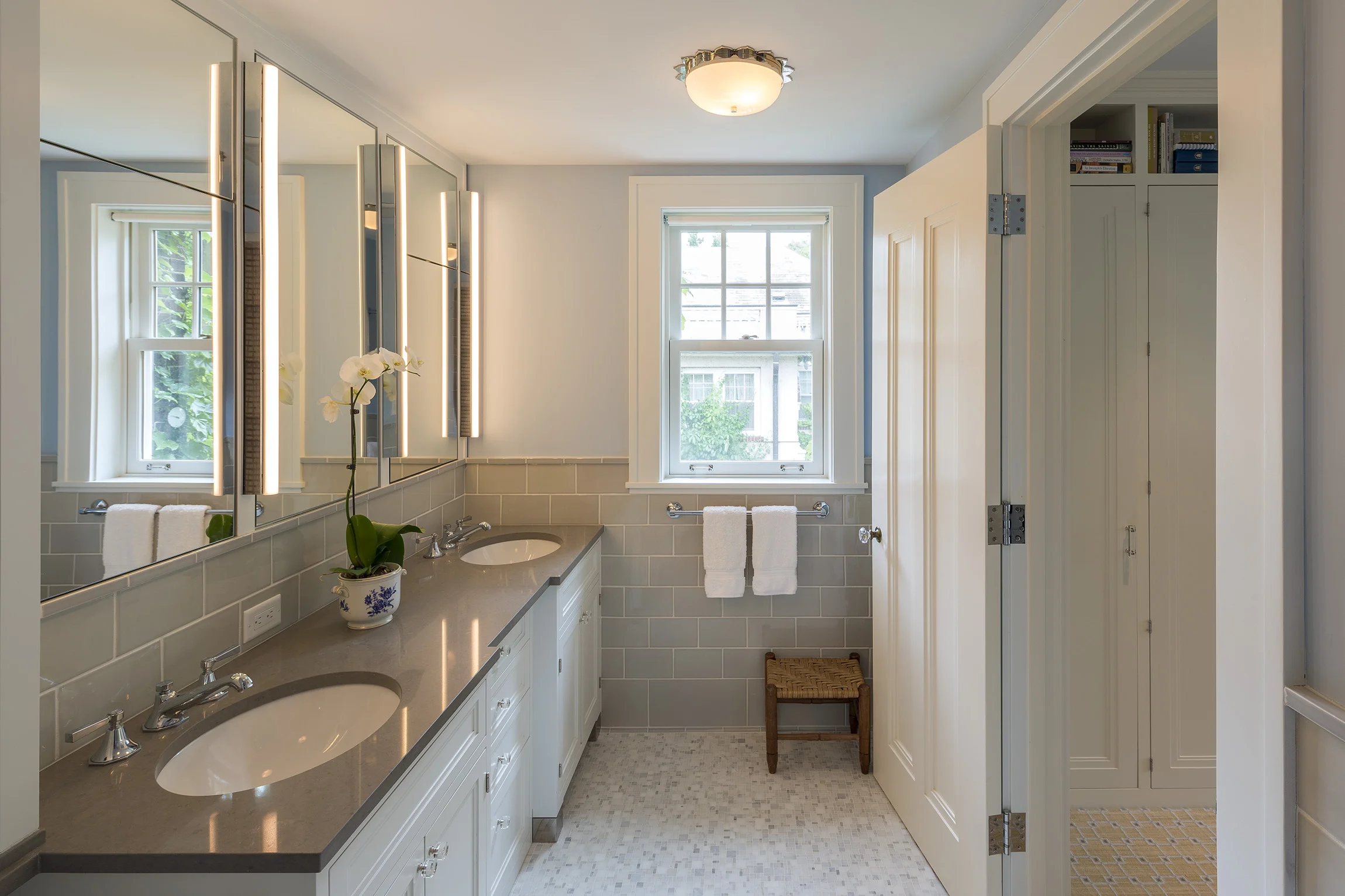Minneapolis Georgian
Living Space, Bathroom, Exterior











Construction services included:
• Screened porch addition
• Exterior steps
• Kitchen renovation
• Master bedroom & bath
• Sitting room
Architectural design: Yunker Associates Architecture
Photography: Morgan Sheff Photography
